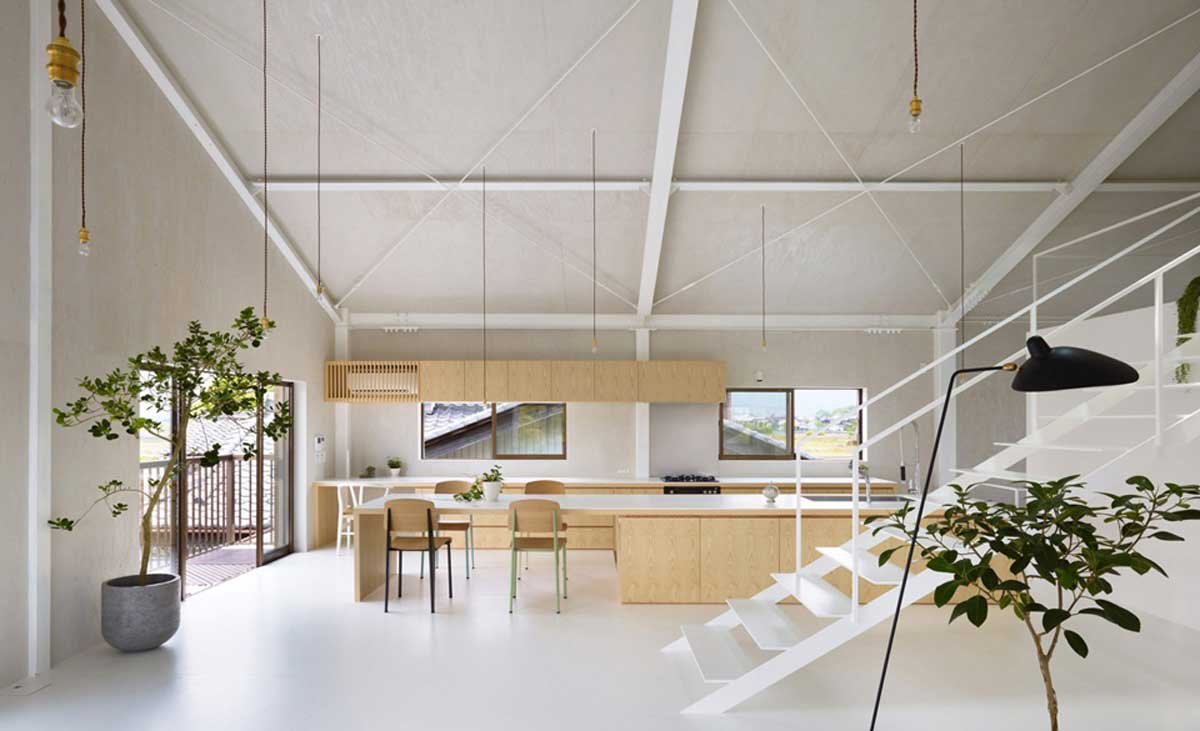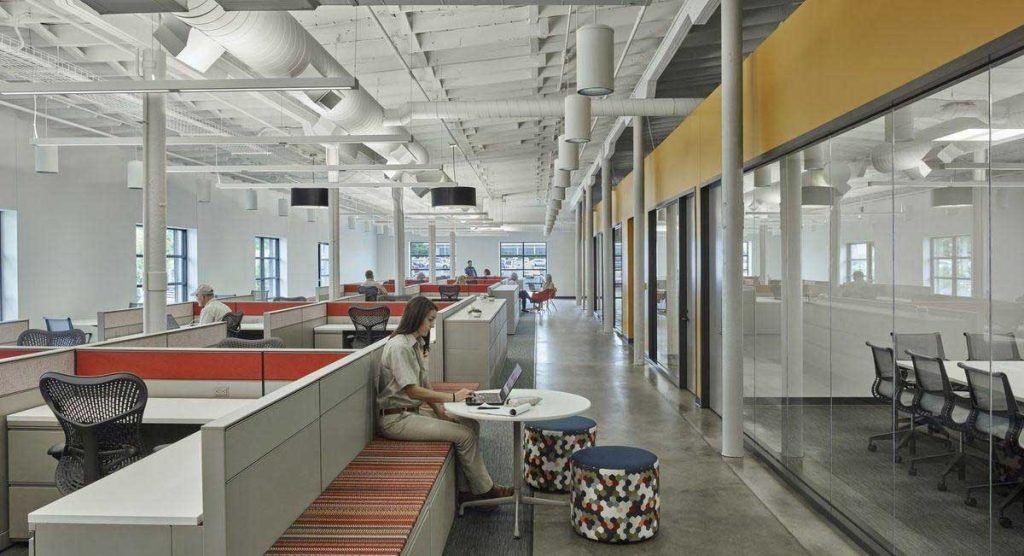Employers need to be sure that they optimize their offices and warehouses for employee performance. This includes free access to clean water, healthy food, exercise equipment, places to relax and unwind (like a nap room), and even massage chairs, as well as places where people can celebrate their accomplishments — like a gaming room or a place to relax.
Warehouse Design – How to Structure a Warehouse for Maximum Mobility
Warehouse design and goods movement are keys to the success of a modern warehouse. When designing your warehouse, consider the following:
Warehouses are often the single largest source of emissions in a company, making it crucial for companies to incorporate sustainable features into their buildings and operations.
Consider the Driver and Forklift Operator’s Visibility
Consider the driver and forklift operator’s visibility in a warehouse when locating forklift lanes, loading bays, and pass-throughs. While these areas are often walled-off and obscure a direct line of sight to exterior doors and other alert systems, the driver must have clear views to ensure safety. Also, make sure that forklifts have ample room to navigate tight spaces while avoiding collisions with large equipment or walls at all times.

Keep Aisles Wide Enough for Safe and Efficient Operation
Companies should keep warehouse aisle width between 3.6 and 4.5 m (12 and 15 ft) wide, which is large enough to accommodate the most common warehouse vehicle but narrow enough to allow effective operations.
The maximum space for two-way traffic between parallel rows of storage racks is 5.8 m (19 ft) in the United States, just under 6 m (20 ft) in Europe, and about 7 m (23 ft) in Asia. Tewes Design Group- Office Architects say that bigger the row, the less likely you are to have injuries or mishaps in your warehouse.
Use Durable Materials That Can Handle Heavy Loads and Rough Treatment
Industrial buildings have to withstand harsh weather conditions. They must protect their contents from severe temperatures, winds, and storms. High-quality products like concrete are essential for industrial projects because they have the strength to handle extreme loads while also protecting the building with a tough outer shell.
Allow for Efficient, Safe, and Ergonomic Workflow Through the Warehouse
Warehouse design has to focus on safety and space efficiency. However, as conducting business evolves, we will see more emphasis on ergonomic workflow — maximizing individual or team productivity. A desirable warehouse layout is cost-effective, easy to achieve, scalable, flexible, efficient, allows for ergonomic workflow, and takes into account all stakeholders.
Add Extra Space for Storage So That You Don’t Have to Keep Items in Transit
Companies should try to streamline their warehouse and storage whenever possible. Racking systems are a great way to offer an opportunity to add extra space to a facility. However, companies should take care that they don’t waste new space on short-term storage.
Optimized for Efficient Loading and Unloading
To get goods in and out of our warehouses as quickly as possible, we designed the building’s interior architecture to accommodate large trucks on top, as well as forklifts on the middle and bottom floors.
Features of Office Architecture that Affect Employee Comfort
All parties should take office design decisions seriously because they have a tangible impact on employee life and productivity. They should design an office with the following in mind:
Large Windows Create a Sense of Space
Large windows create a sense of space and keep things looking airy and bright. They also allow for plenty of natural light, which is vital for workers spending all day in an office setting.
Air and Ventilation Systems
Air conditioning is just as important as heating — a cold office can be just as uncomfortable as a hot one.
Open Floor Plans Provide a More Collaborative Work Environment
Communication is one of the most critical aspects of the workplace. That’s why you need an open floor plan, which allows employees to see and interact with each other without obstructions. This will help teams stay aware of their colleagues’ projects and develop a strong rapport among themselves.
That concludes our post about why an office and warehouse design layout matters to the productivity of workers. Thank you for reading. We hope you found it insightful, and we’d love to hear your feedback in the comment section below.

